A DIAPHANOUS DESIGN
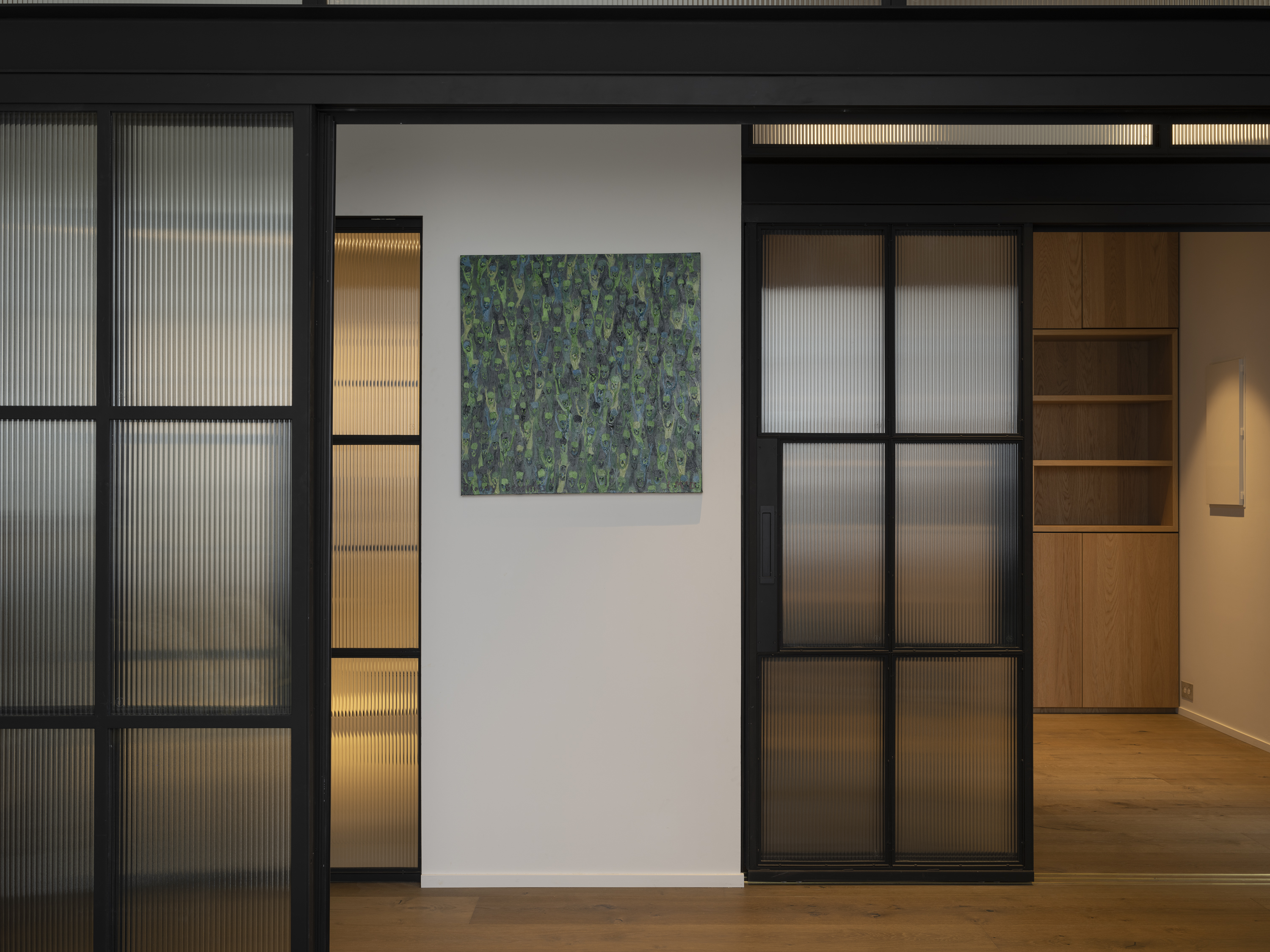
-
Location
Auckland CBD
-
Sqm
100
-
Builders
Absolute Construct
-
Photographer
David Straight
-
Type
Apartment - refurbishment
-
Awards
- 2023 Te Kāhui Whaihanga New Zealand Institute of Architects - Local Award Winner
About
About
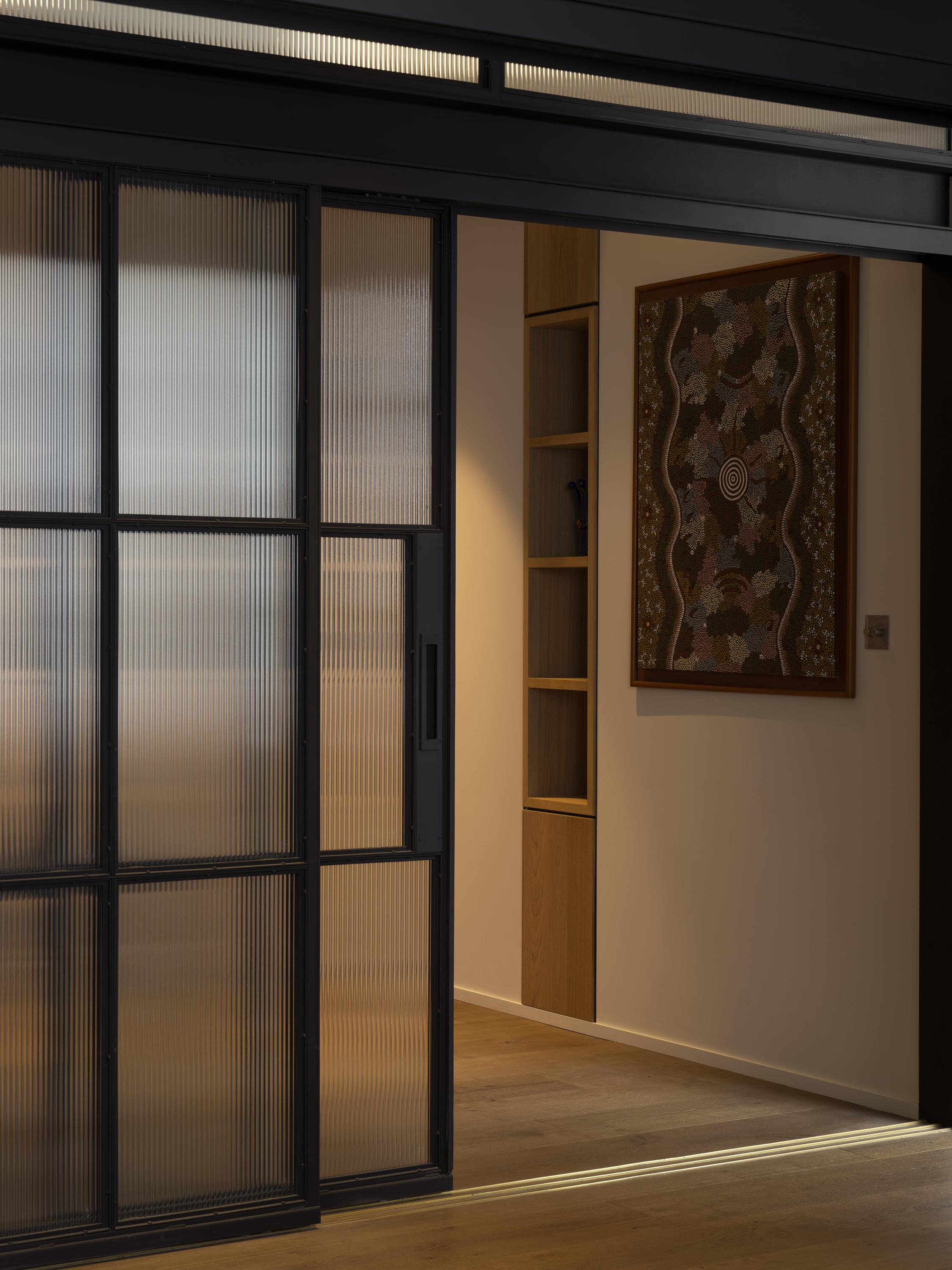
A Diaphanous Design is a comprehensive refurbishment of an existing apartment in Central Auckland.
The project brief was to create a soft, filtered and textured inner-city home while also enhancing the industrial nature of the former warehouse building.
This was done by stripping back the existing apartment, exposing the underlying structure and then carefully curating the space while incorporating a combination of bespoke and modular cabinetry units.
The design was an opportunity to explore ideas of transparency, privacy, texture and modularity.
A key design driver for this project is the considered and delicate use of industrial elements.
Steel beams, joinery, cabinetry and exposed conduit have all been thoughtfully integrated into the space and yet (as the name suggests), there is a lightness in both the ambience and the adaptability of the apartment that belies the heaviness of the components.
Photography by David Straight
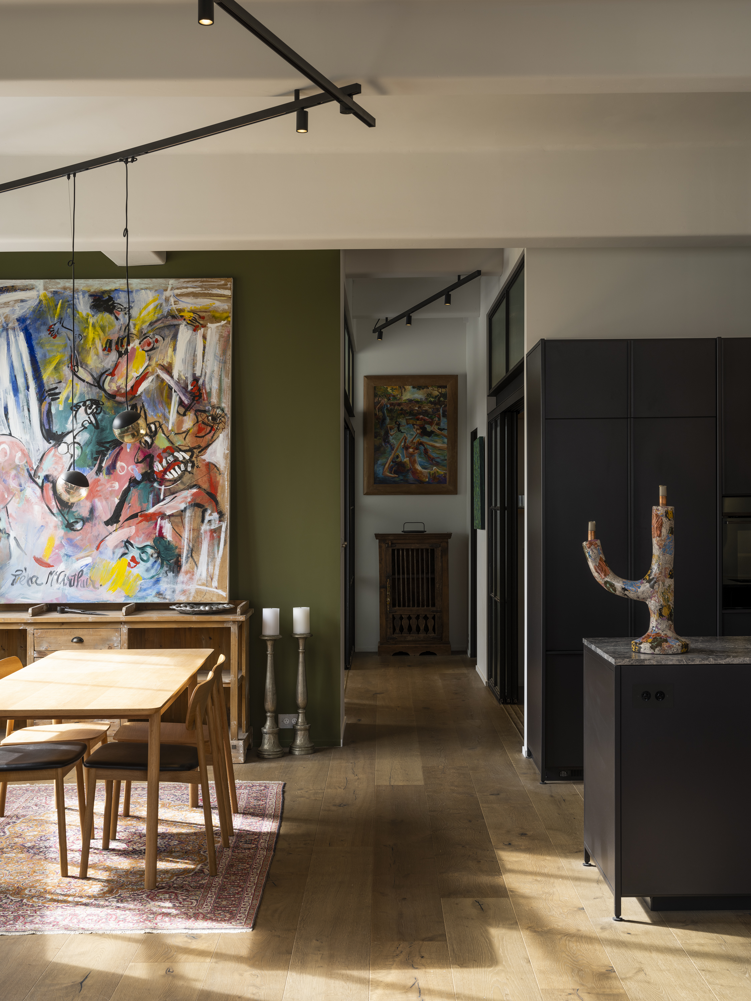
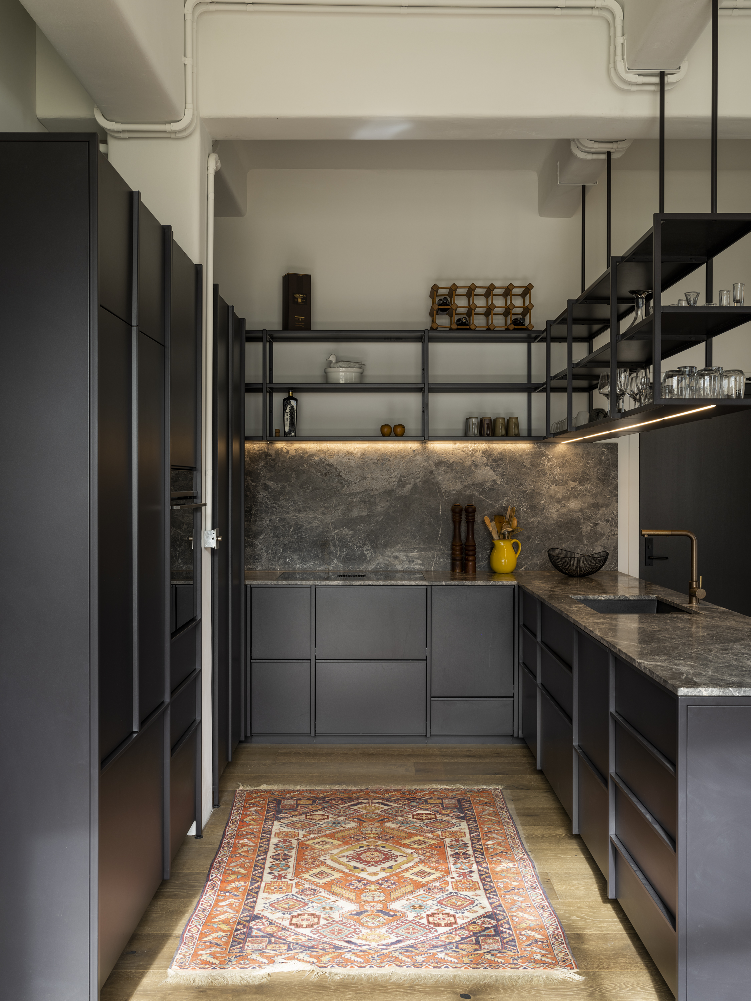
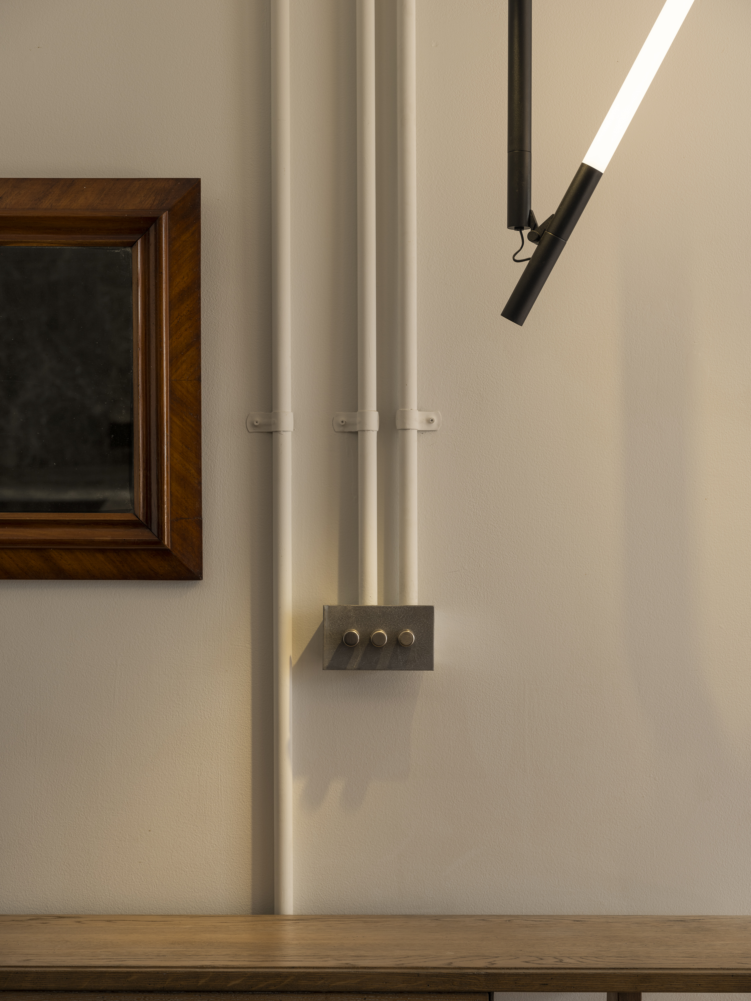
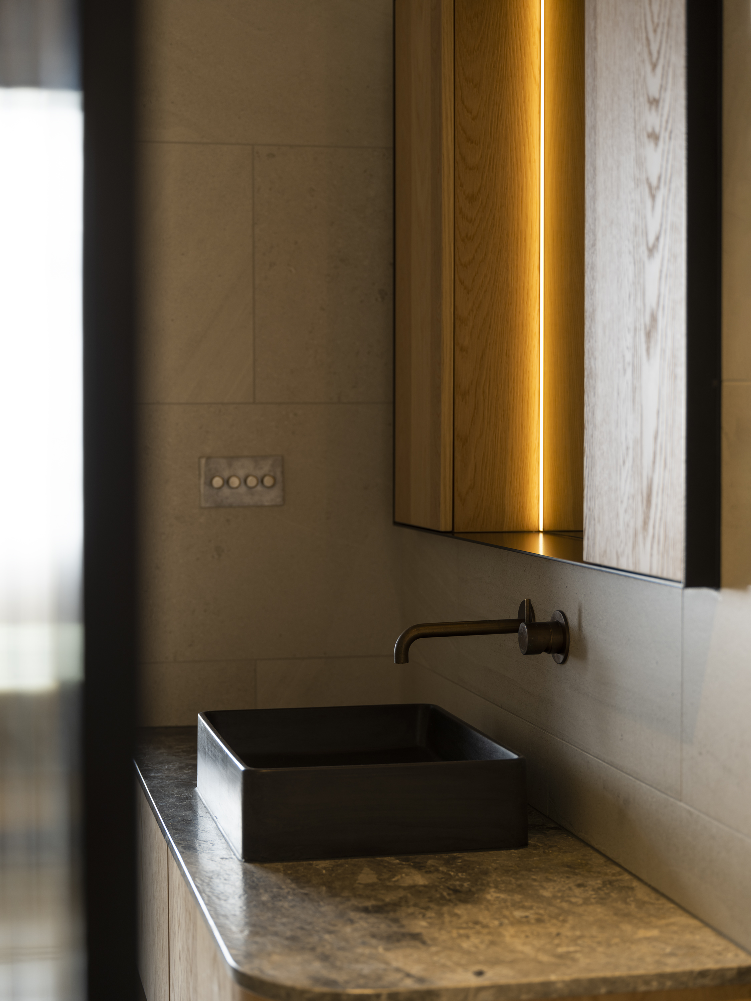
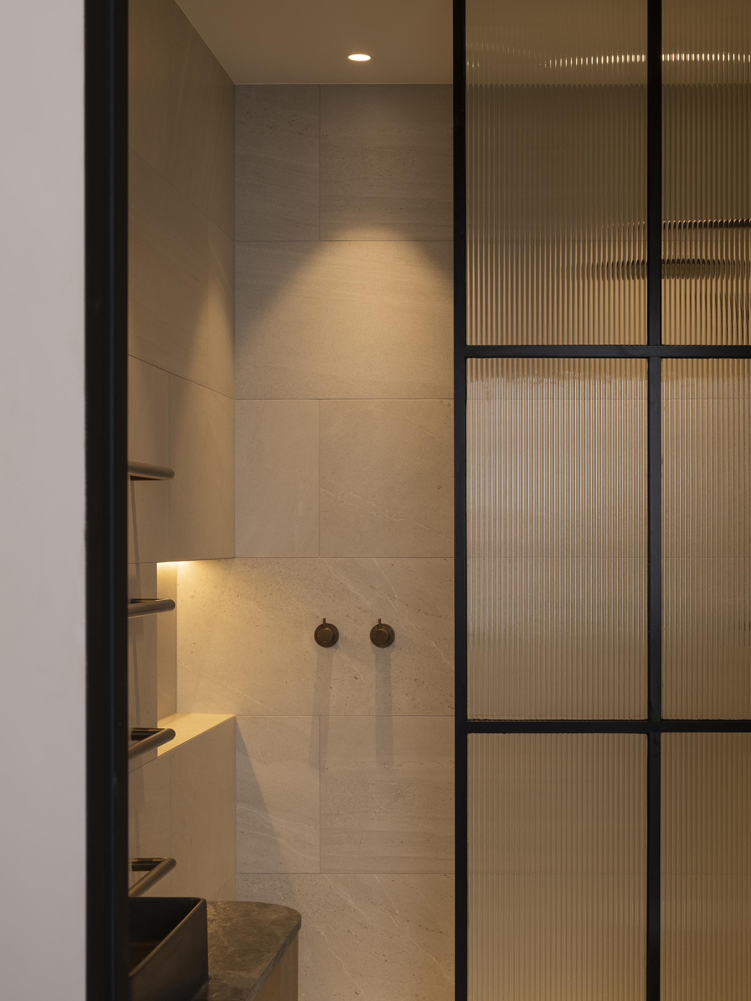
"We have worked with Lloyd Hartley on a 2022 project. We loved the outcome so much that we are now working with them on a second project. We highly recommend them.
They listen. They challenge. They communicate. They deliver.
Ben and the team espouse professionalism, commitment and a can-do attitude - all anchored in a very thorough, systematic process underpinned by good, timely documentation.
We will use them again when the need arises."
Tina & Flemming - homeowners
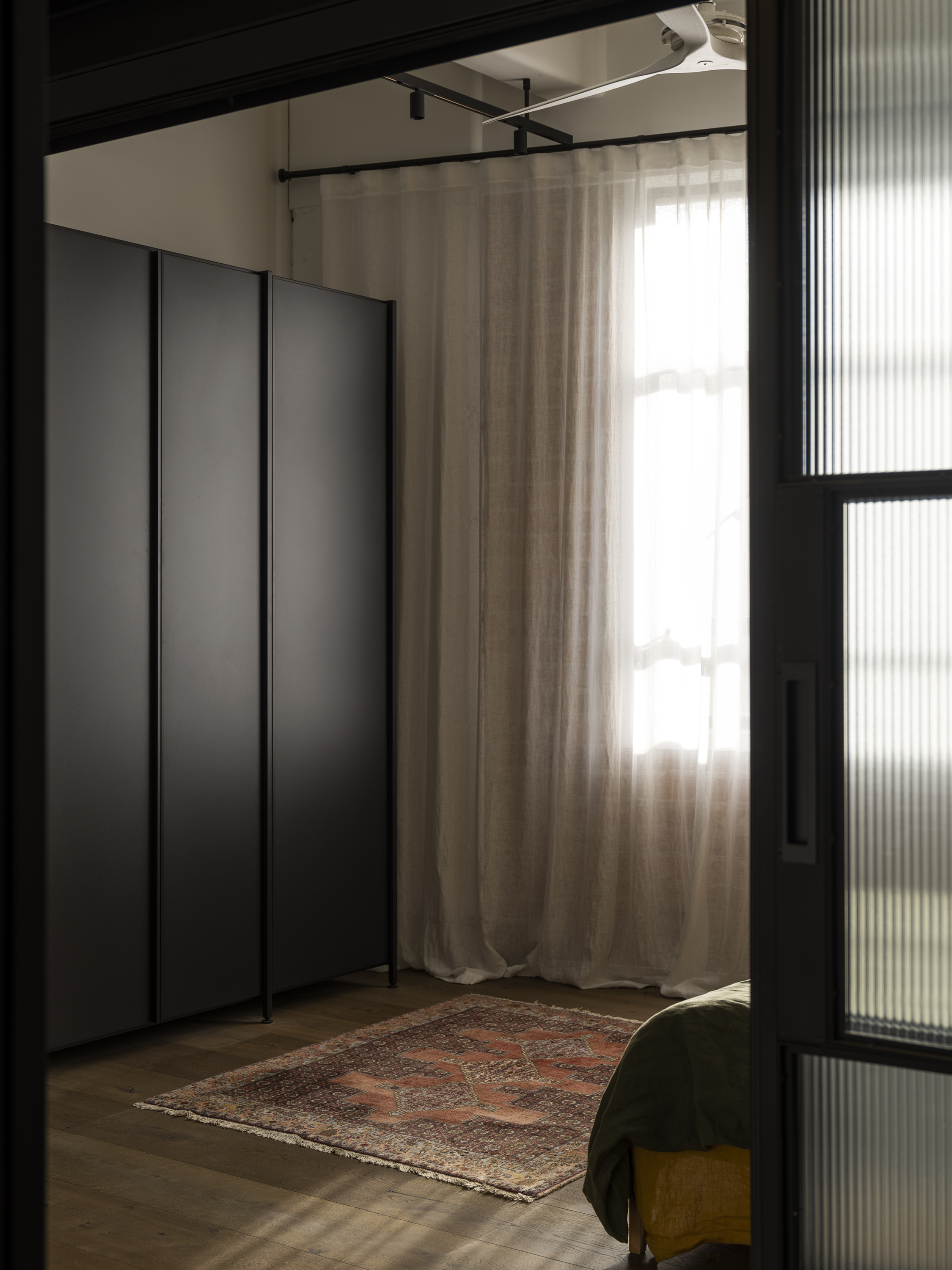
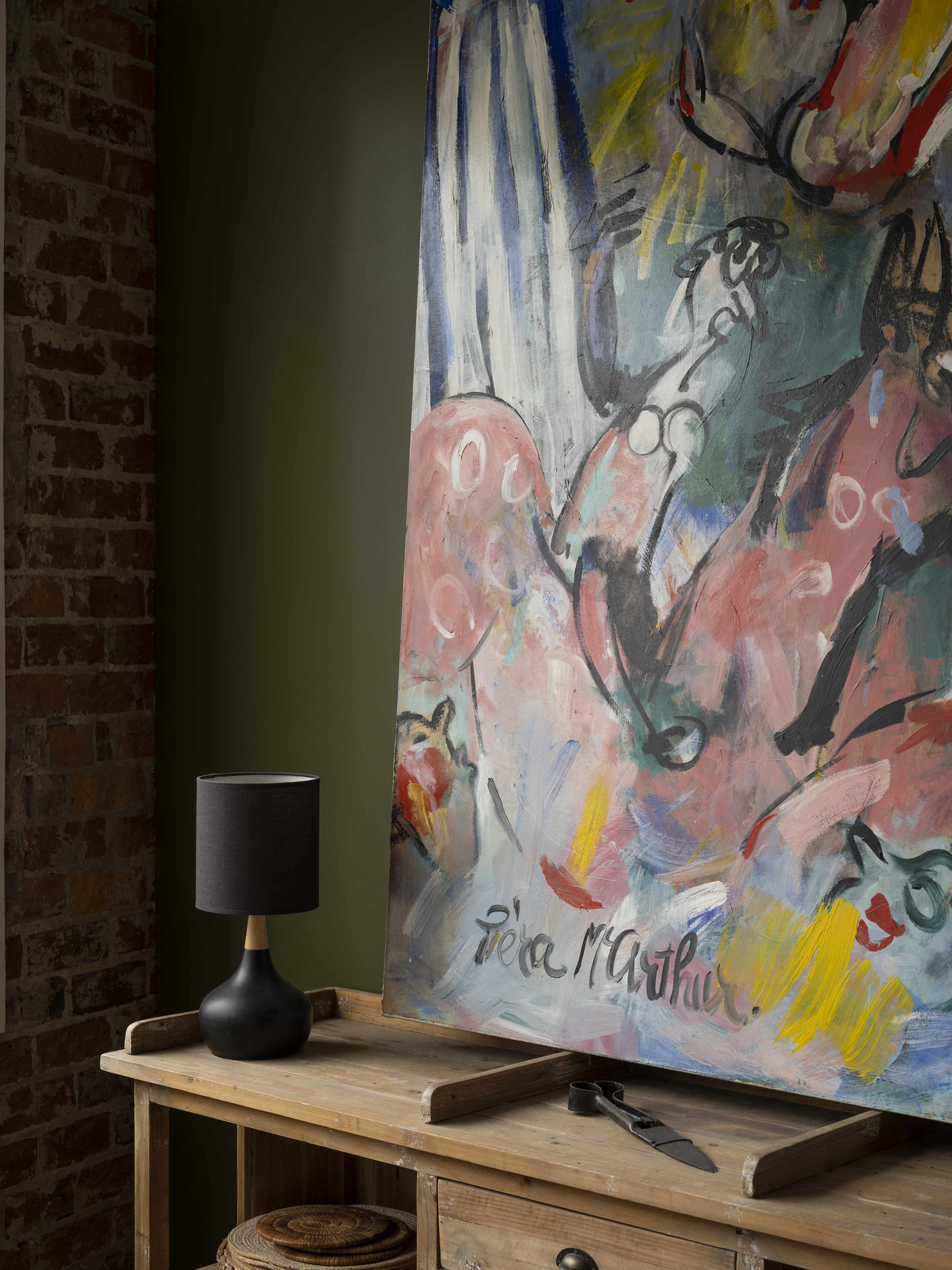
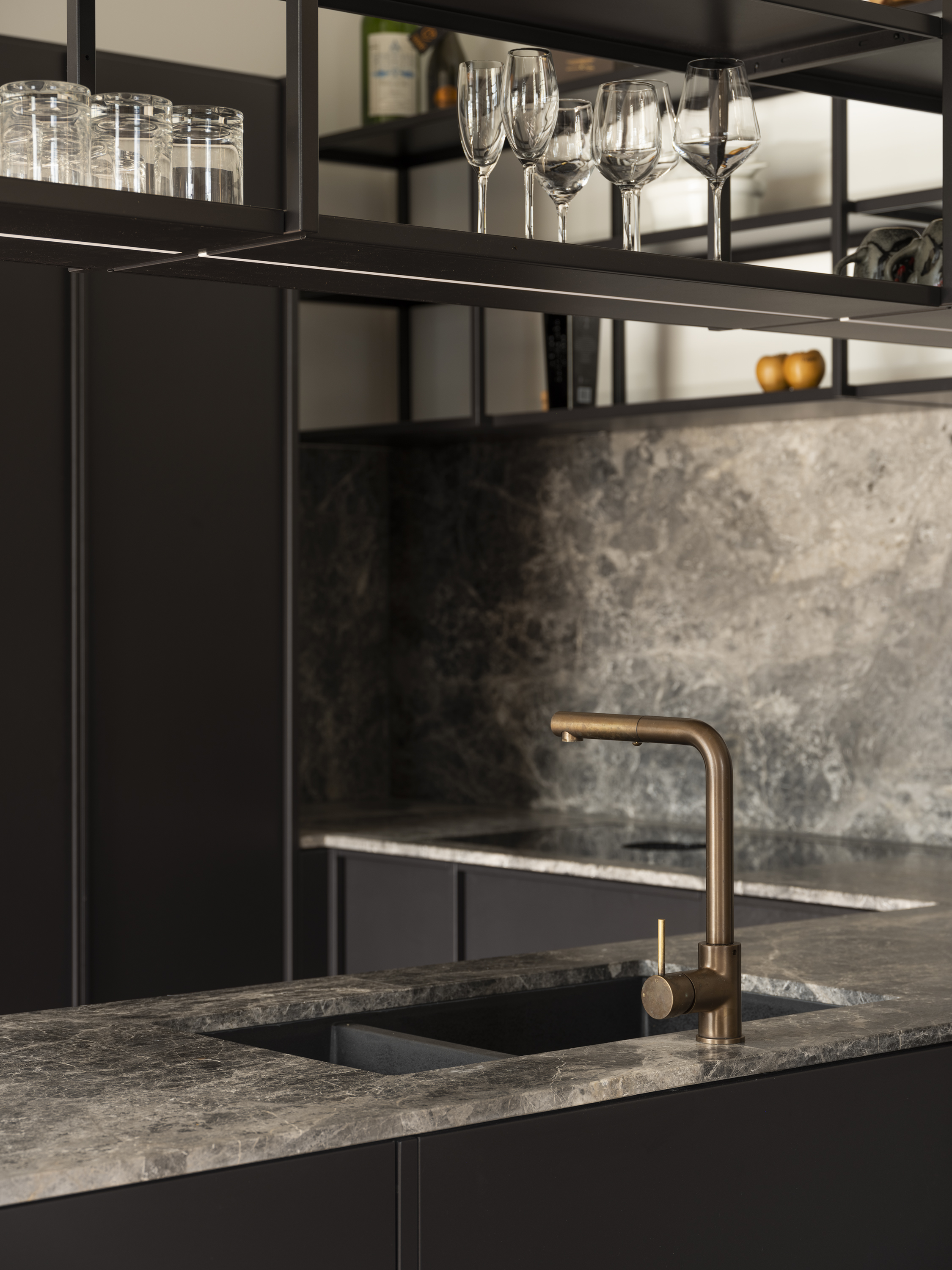
"The refurbishment of this modest central-city apartment exposes building structure and reveals much of the buildings original character. The exposed slab and beams, now forming the ceiling, increase the internal volume and in combination with western light, suggest an apartment much larger than it is. The light is further utilised with dual layers of operable glazed shoji-type panels that project light deeper into the floor plate to the internal rooms. Steel beams, cabinetry and exposed conduit are integrated into the space, resulting in a comfortable, elegant and sophisticated industrial aesthetic."
Jury Citation - 2023 NZIA Local Architecture Awards
Other Project Highlights













































