GABLE REVIVAL
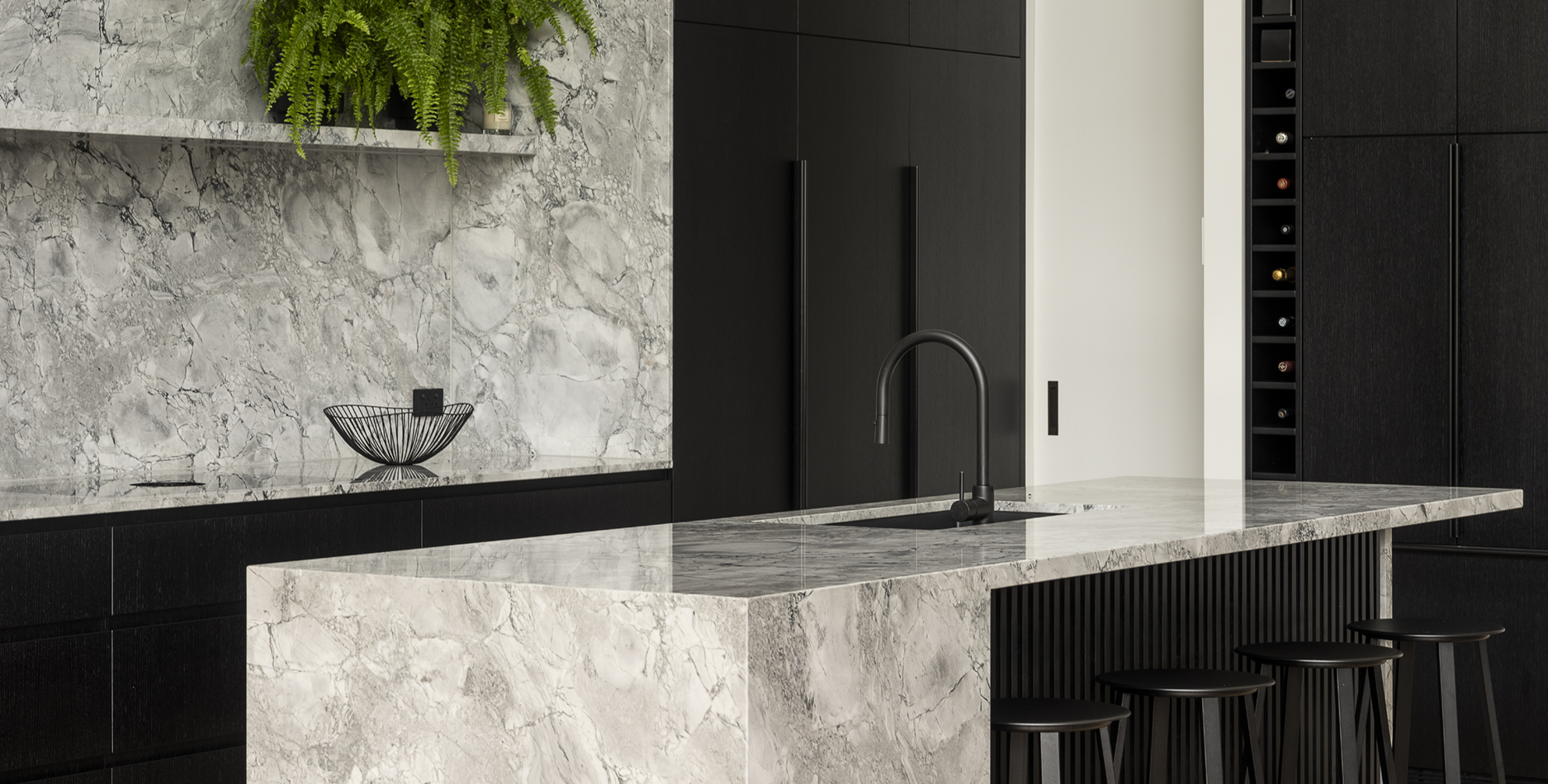
-
Location
Herne Bay, Auckland
-
Sqm
210
-
Builders
A Casey Contractors
-
Photographer
David Straight
-
Type
Housing - Additions & Alterations
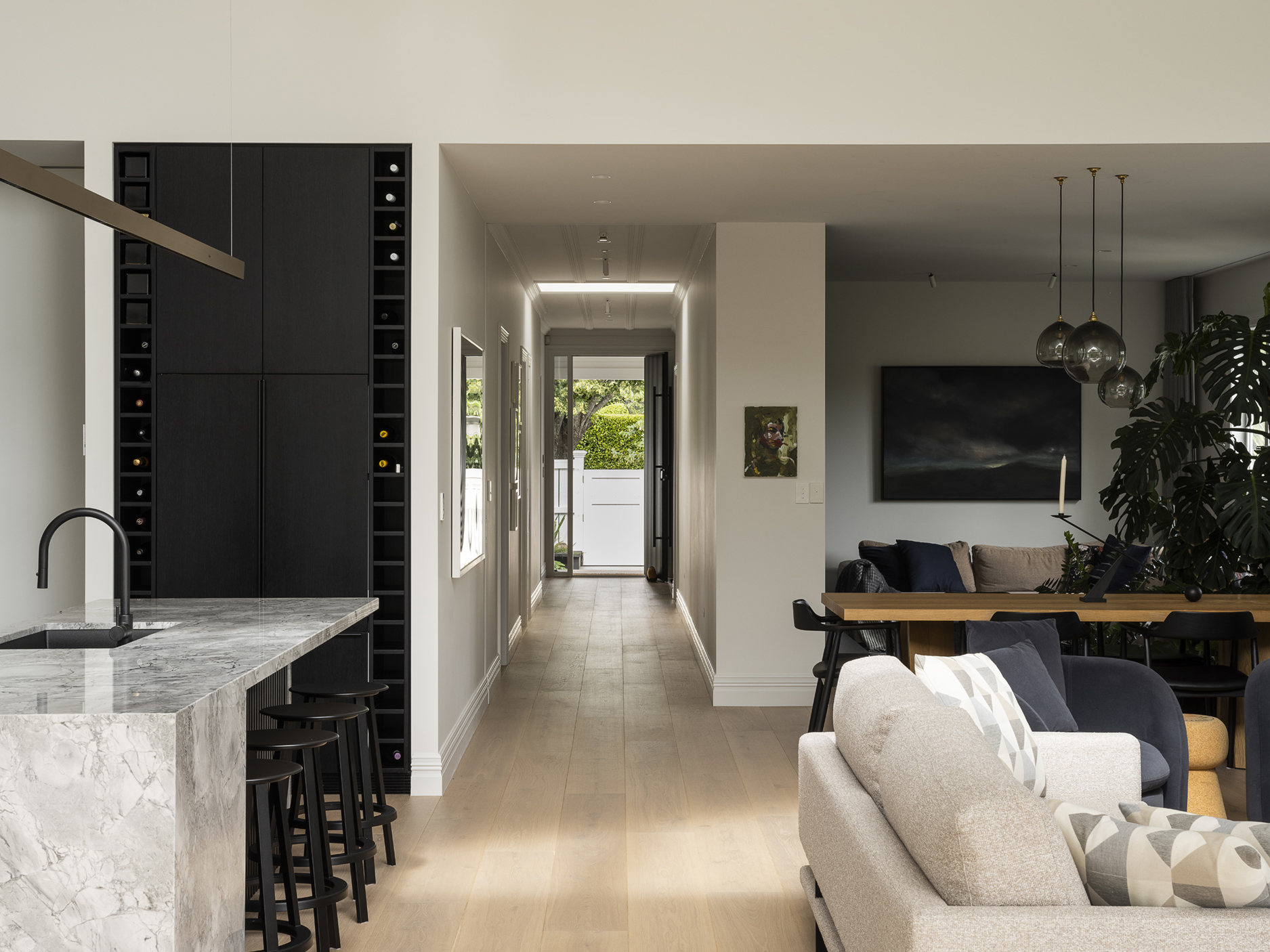
This project involved the stripping back of an over-renovated villa to provide a clarity of design, function and connection. By rationalising / reviving the existing gable roof form and drawing it over an extended building footprint like a tent, we were able to open up volumes within the home and pull natural light deep into the plan. A key element in the client’s brief was to be able to properly connect with the main outdoor living area to the east and to maximise this amenity while maintaining privacy on an inner-city site. Thoughtfully integrated textures, skylights and materials and a variance in cross-sectional volumes provide a series of changing spatial conditions as you transition through the home. Generous proportions and areas of intimate respite make it a home that can accommodate large gatherings or two people equally comfortably.
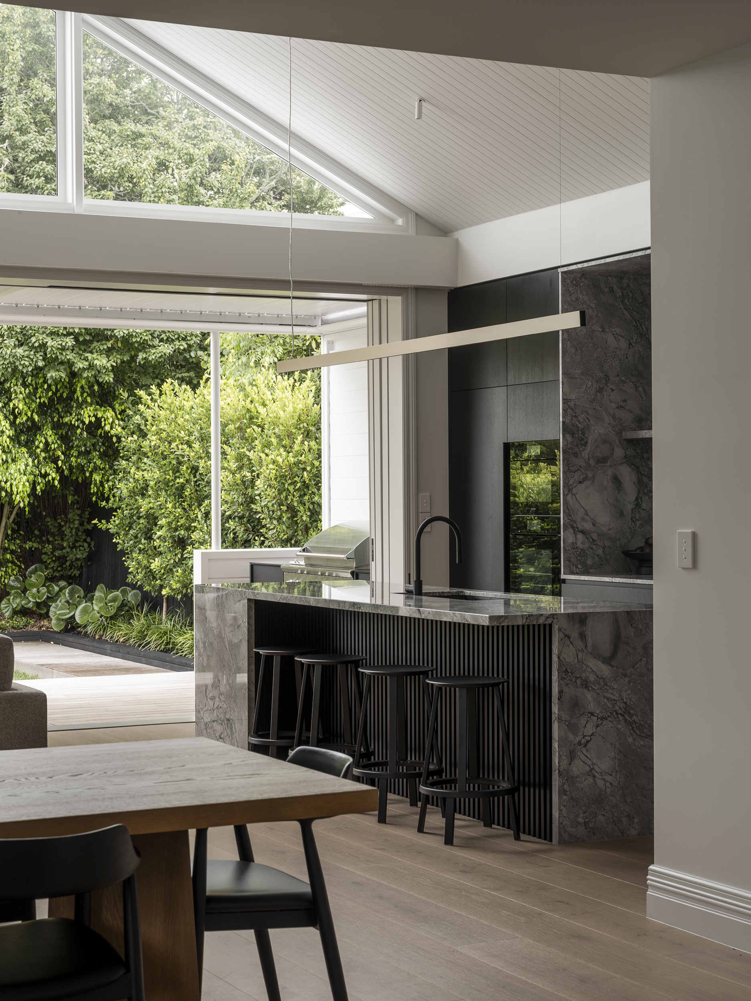
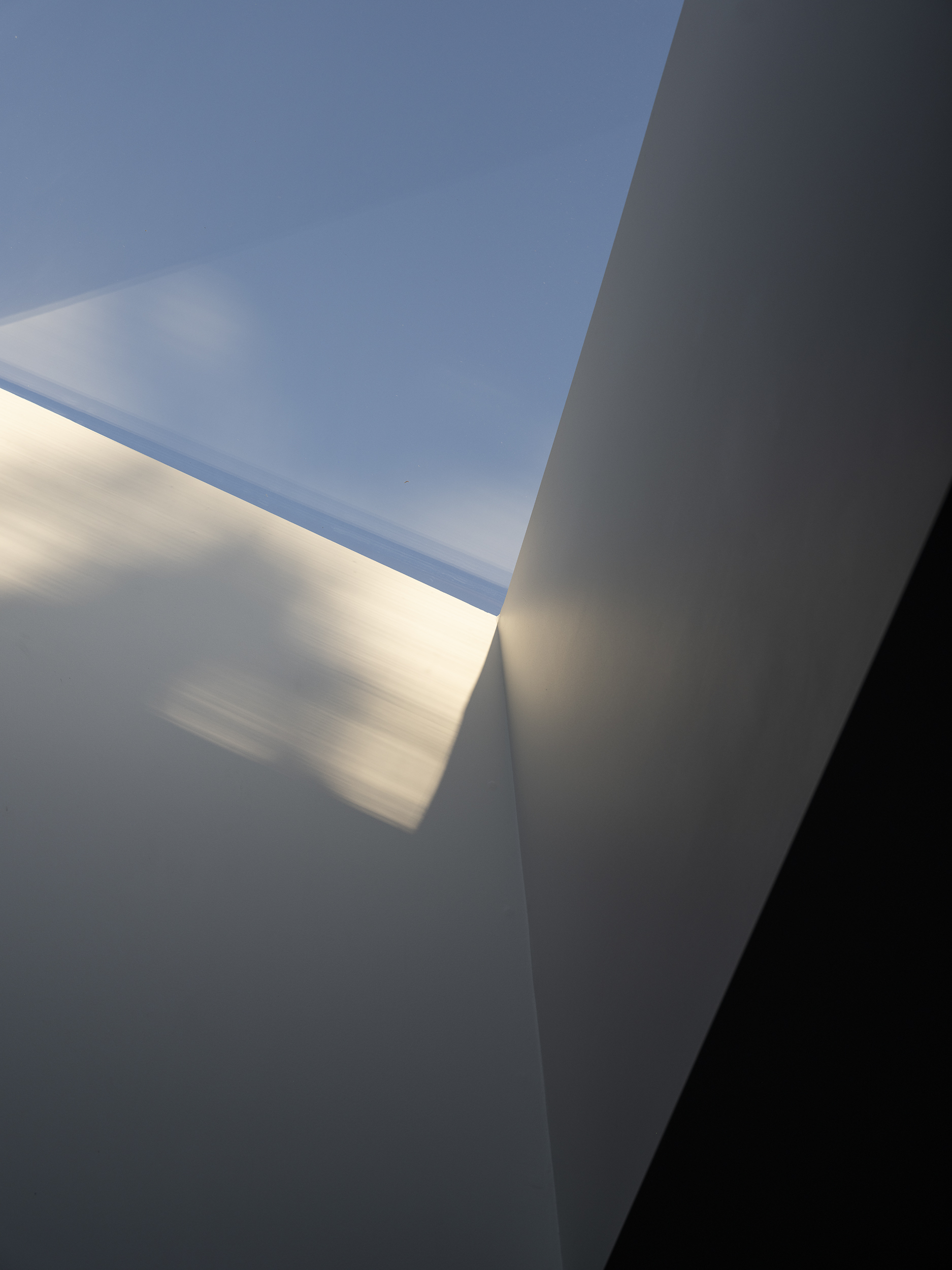
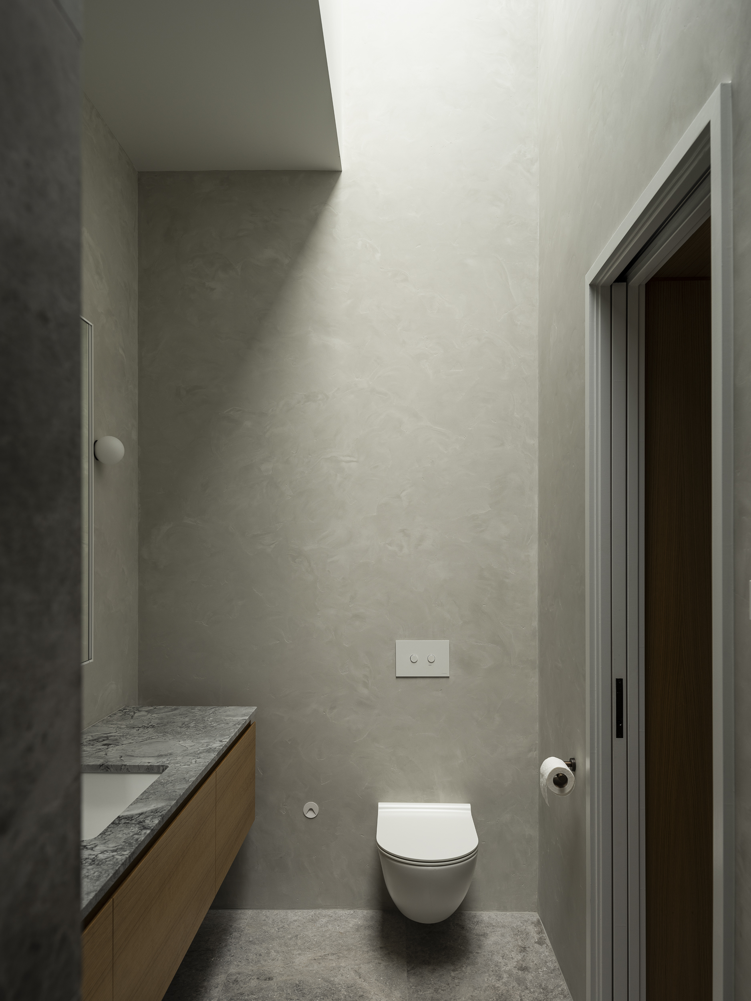
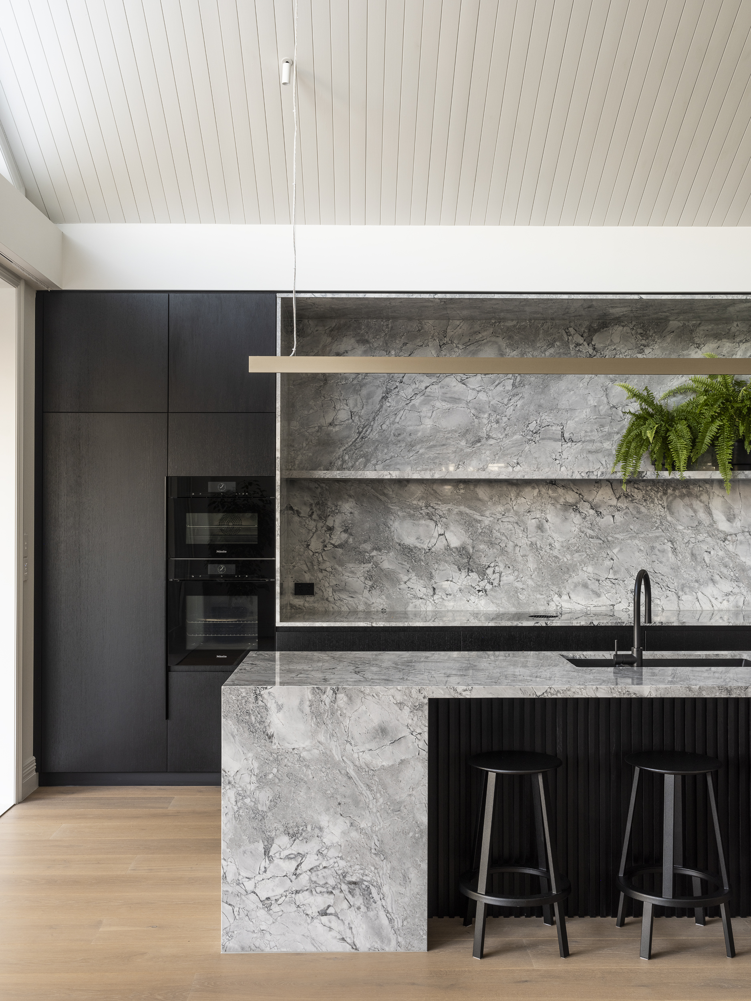
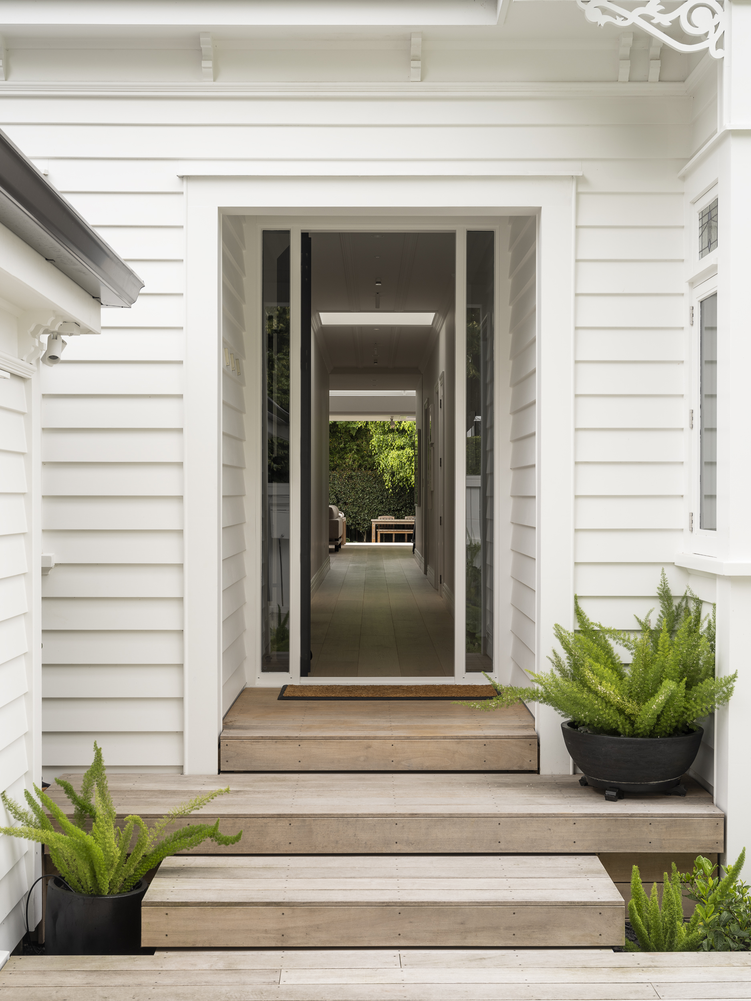
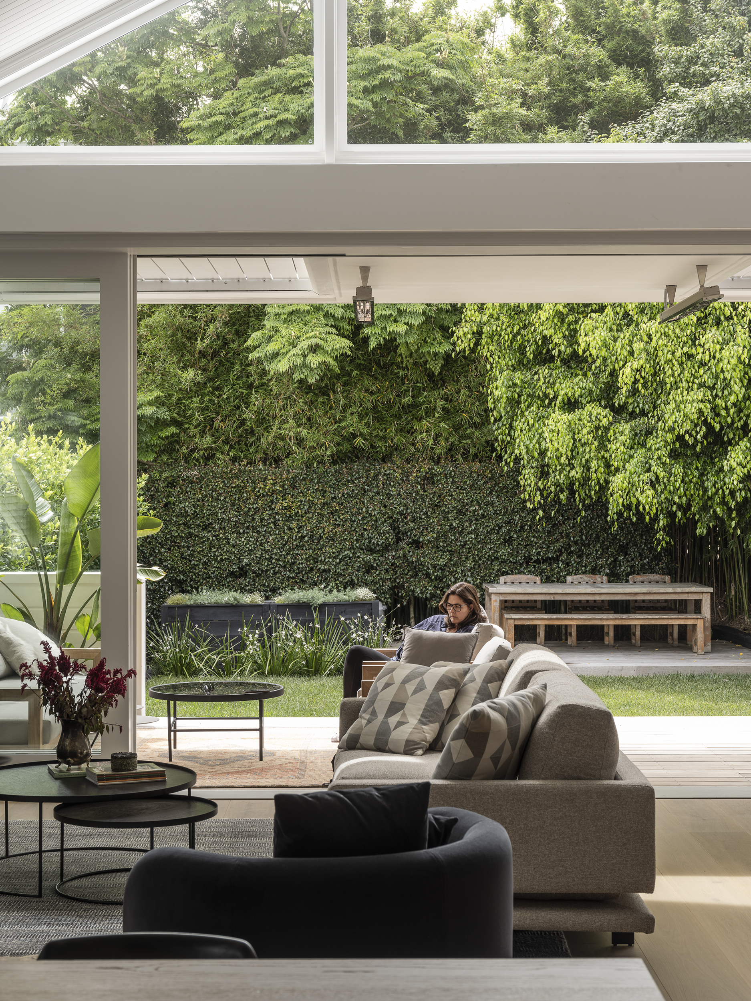
Lloyd Hartley redesigned our entire house. They have created light, open and sociable living spaces, as well as intimate and relaxing private areas, both which compliment each other perfectly.
We were impressed by Ben's attention to detail, he is reassuring in his process, and works with demonstrable expertise.
The management of the whole process, from initial designs, through to planning approval and then the build itself was seamless and efficient.
Lloyd Hartley also project managed our build and designed our gorgeous kitchen. Sourcing and coordinating some awesome suppliers. Communication was easy and coordinated effectively between all parties
We put our complete trust in Ben & the Lloyd Hartley team. We are pleased to say our expectations we're not just met, but exceeded.
Sheryl & Alistair - homeowners
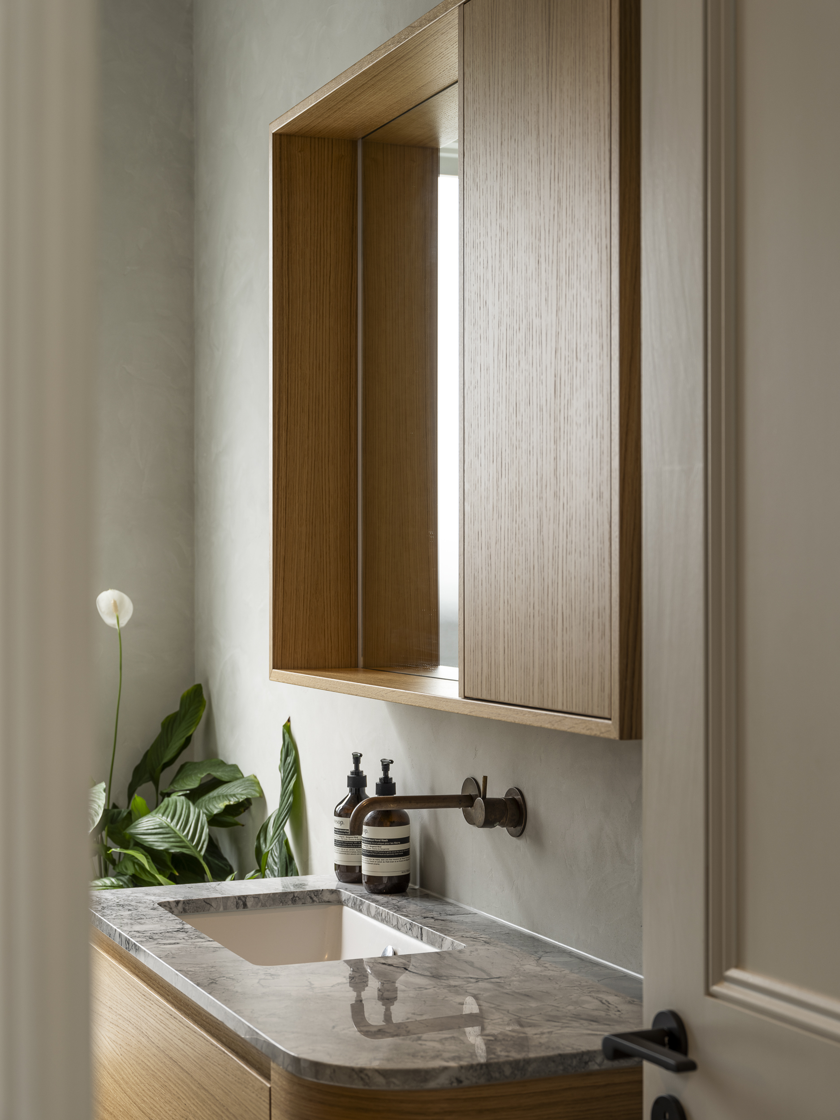
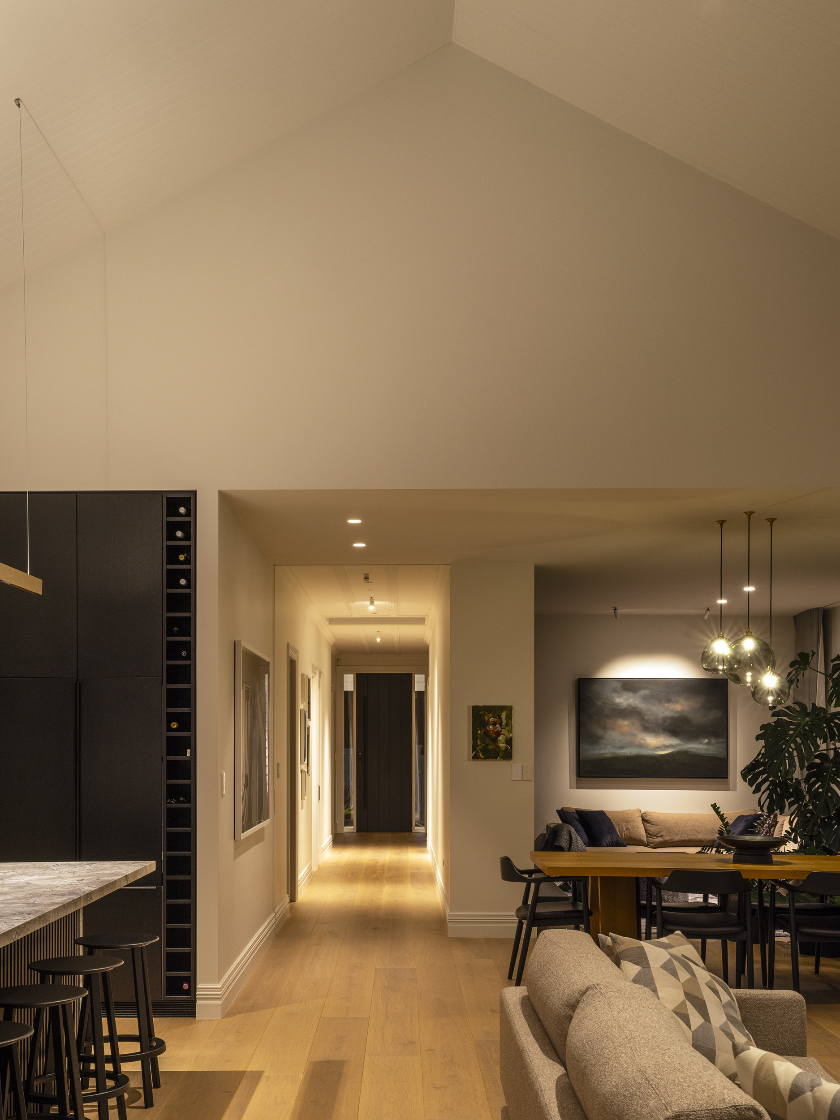
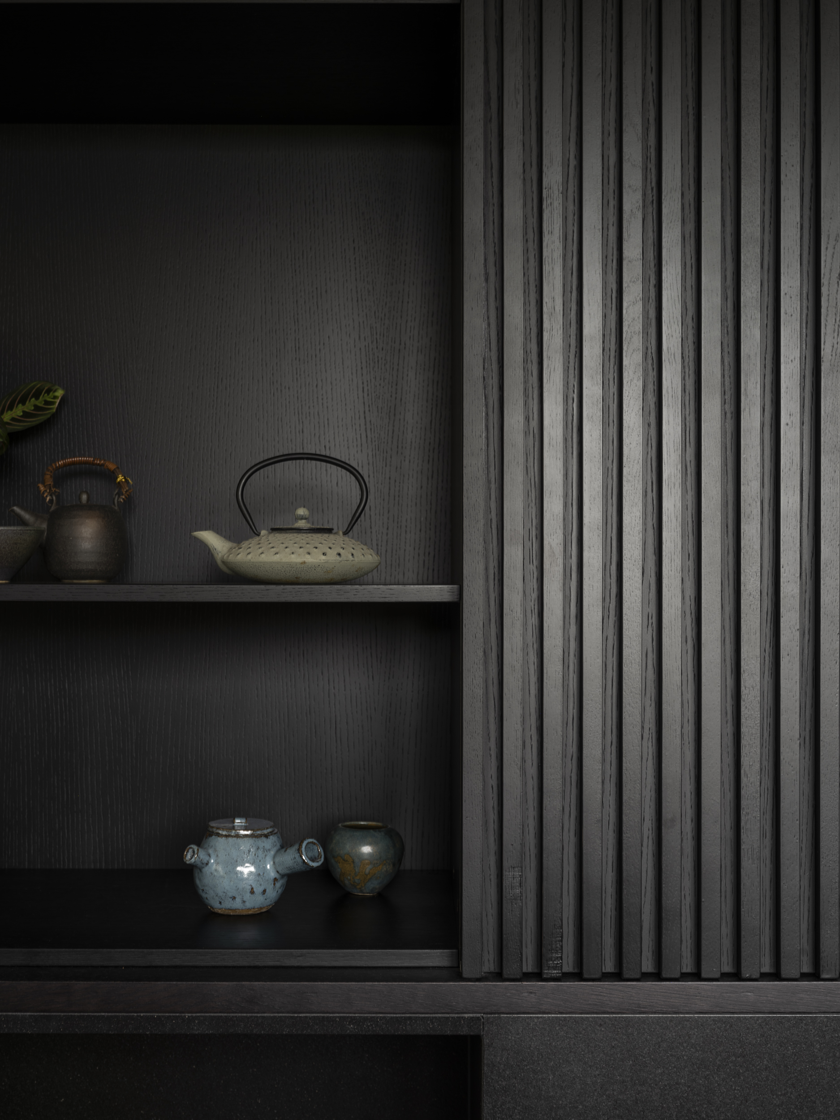
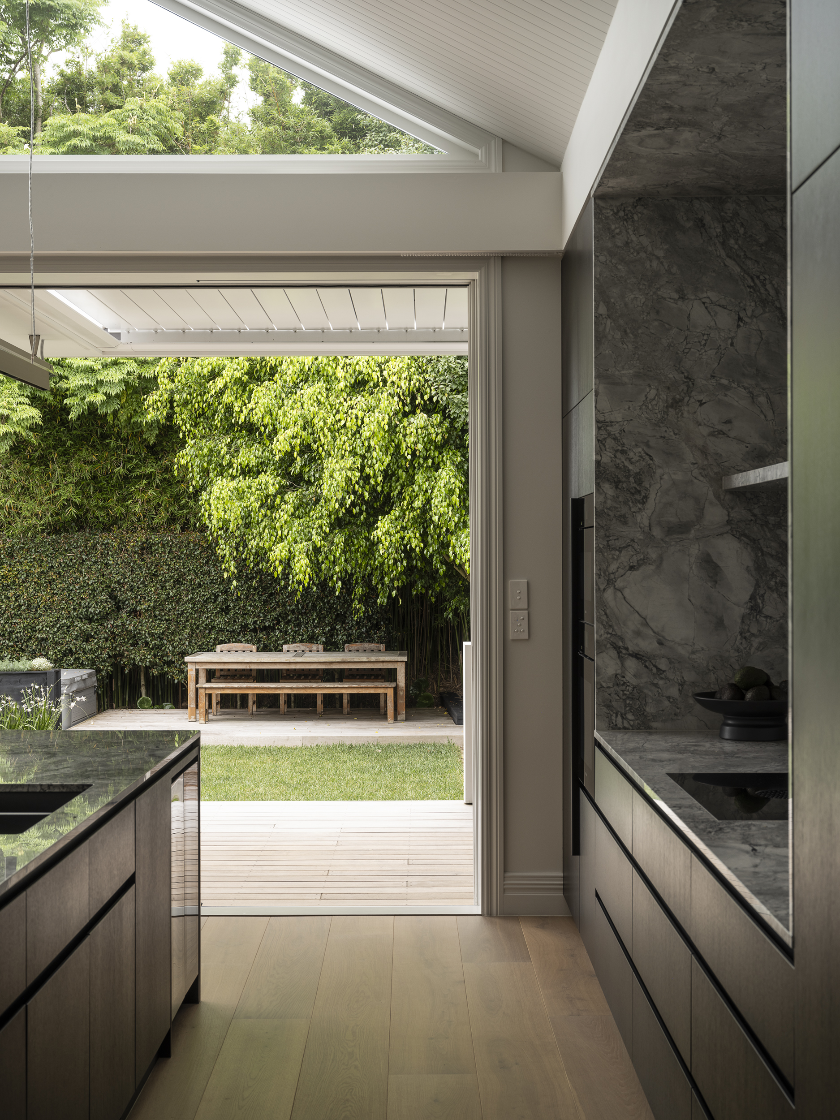
Other Project Highlights













































