HERNE BAY HIDEAWAY

-
Location
Herne Bay, Auckland
-
Builders
Good Brothers Group
-
Photographer
David Straight
-
Video Credit
Homestyle Magazine
-
Type
Housing - Additions & Alterations
-
Awards
- 2019 Te Kāhui Whaihanga New Zealand Institute of Architects - Local Award Winner
About
About
At the end of a long driveway and nestled amongst the neighbouring houses and established pohutukawa trees, an existing 1960’s brick & tile home sat stubbornly in the middle of the site. While functional, the existing dwelling provided a confronting car-centric entry and failed to engage with the landscape or the spectacular views over Cox’s Bay.
Lloyd Hartley were asked to transform this house into a modern home that responds to its context and provides a private city oasis for a young family.
The primary architectural strategy is a covered entry courtyard, with the house bridging over, to create a pedestrian friendly entrance. This space also provides a sense of release to the end of the long drive via borrowed views to neighbouring tennis-court.
The spatial enhancement of crucial areas is a key driver to the rest of the design with the open stairwell drawing in light from above and the main living areas given extra height to fully embrace the stunning outlook and natural light.
The house is extended to provide a direct link to the rear landscaping and exterior upper level decks are provided to allow the various living areas and courtyards to connect.
A carefully selected palette of natural materials and clean detailing ties the house together creating a cohesive and timeless whole.

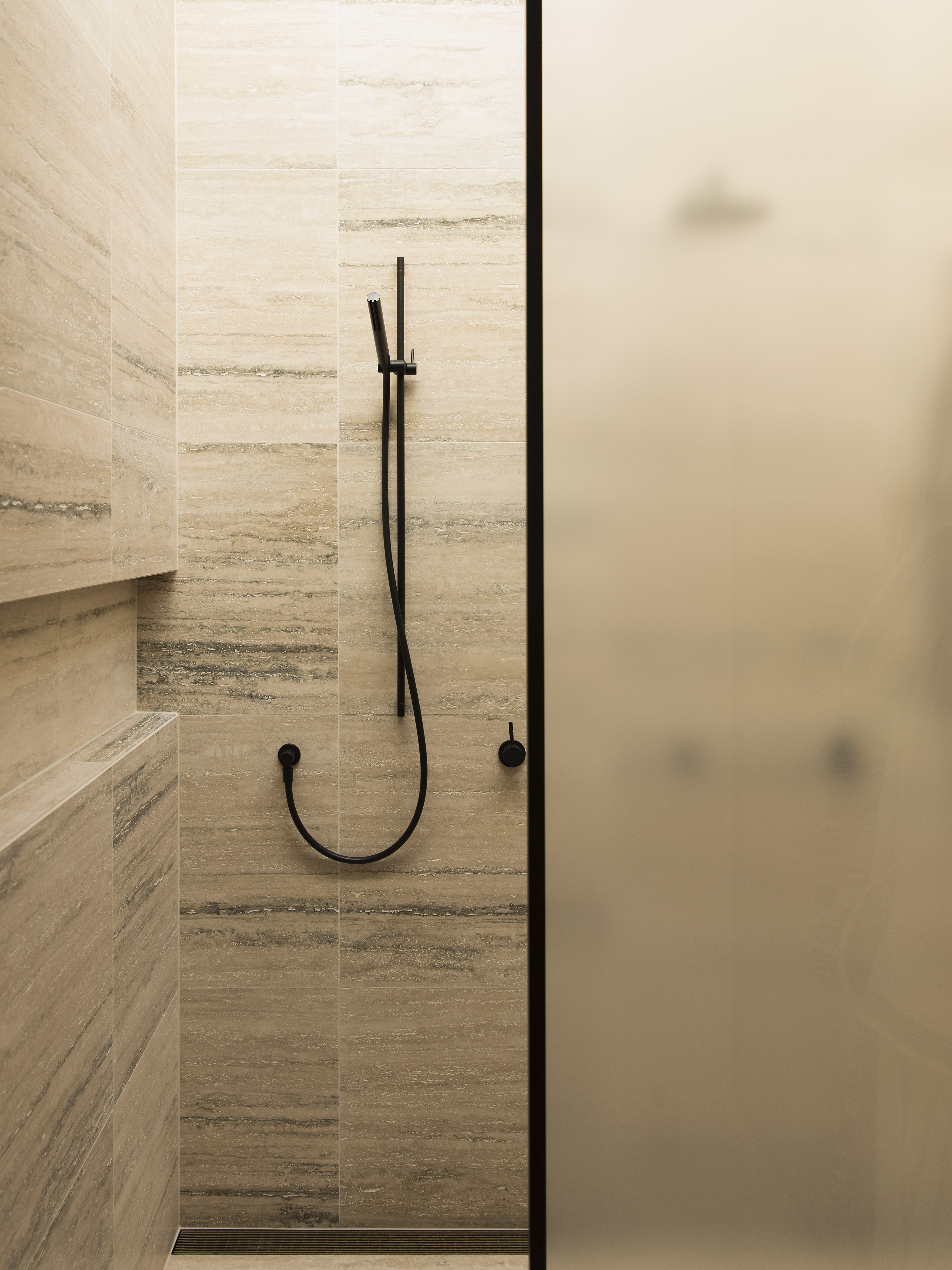
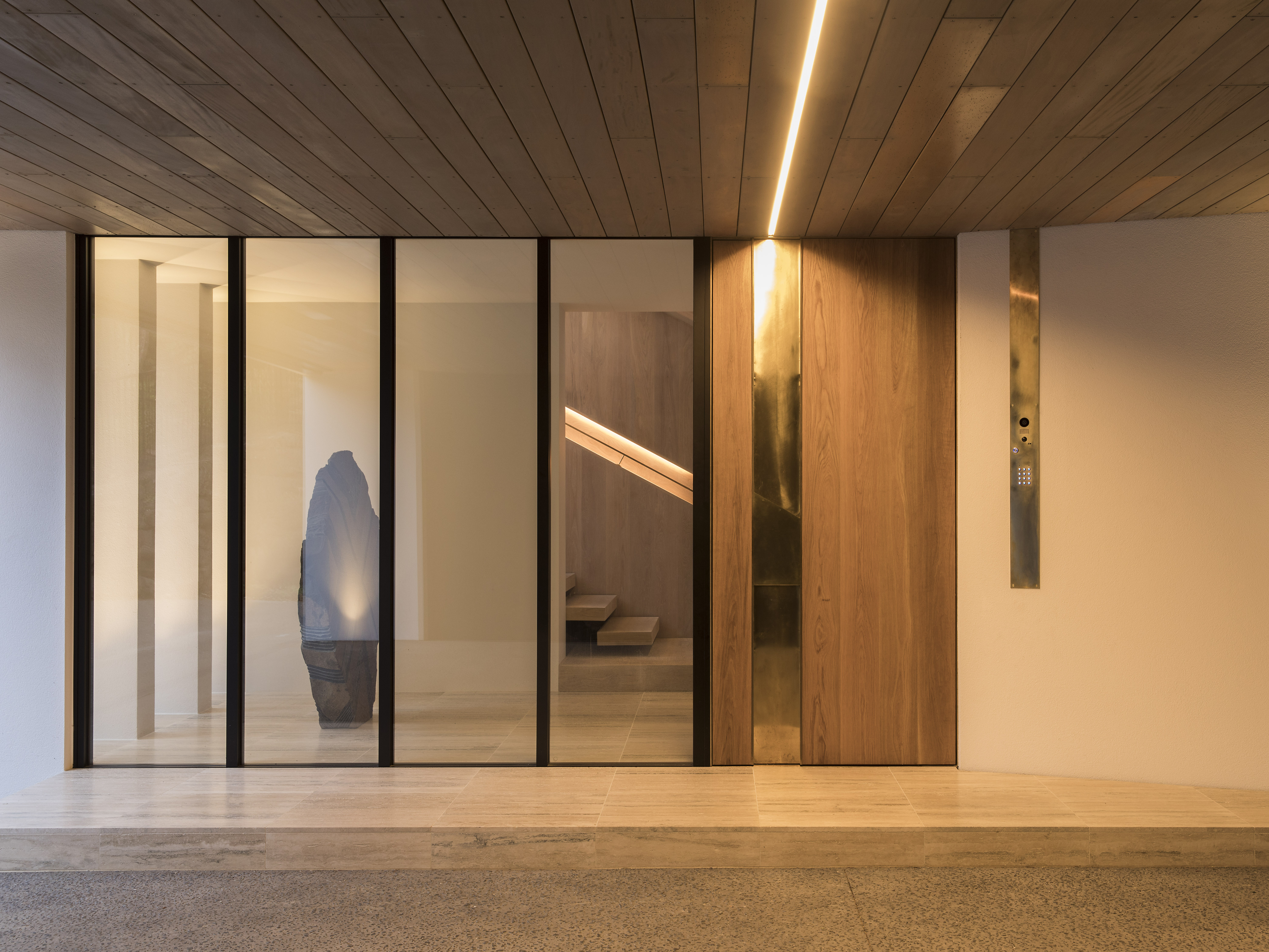


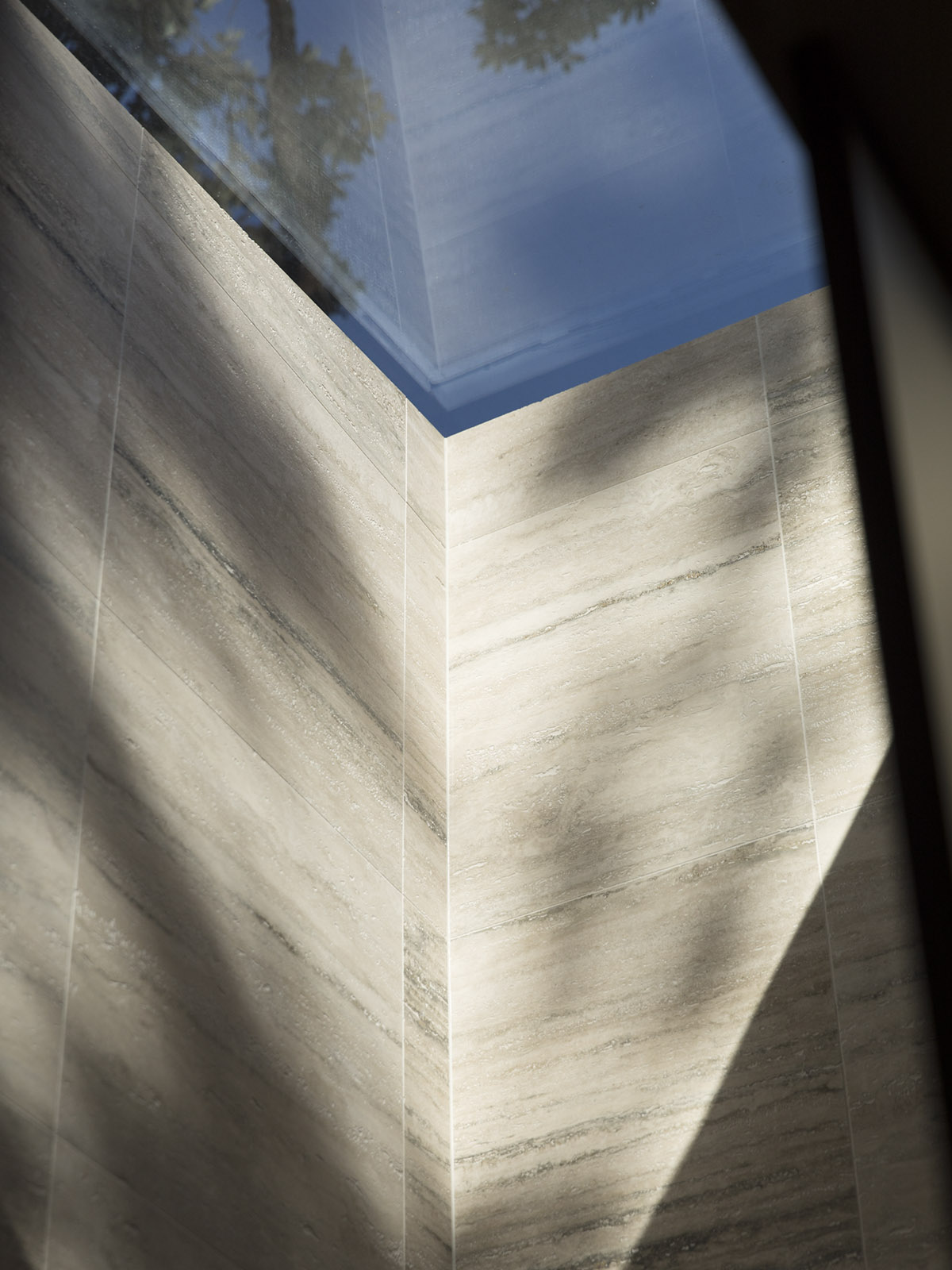
"Mike and Ben's architectural skill and vision exceeded our expectations when we worked with them on an extensive renovation of our residential house.
They have a natural synergy together, provided incredibly detailed drawings and listened to all our ideas resulting in a multi-award winning home.
Lloyd Hartley enabled a smoothly run, enjoyable project, which was finished to the highest standard and detailing."
Geri and Richard - homeowners
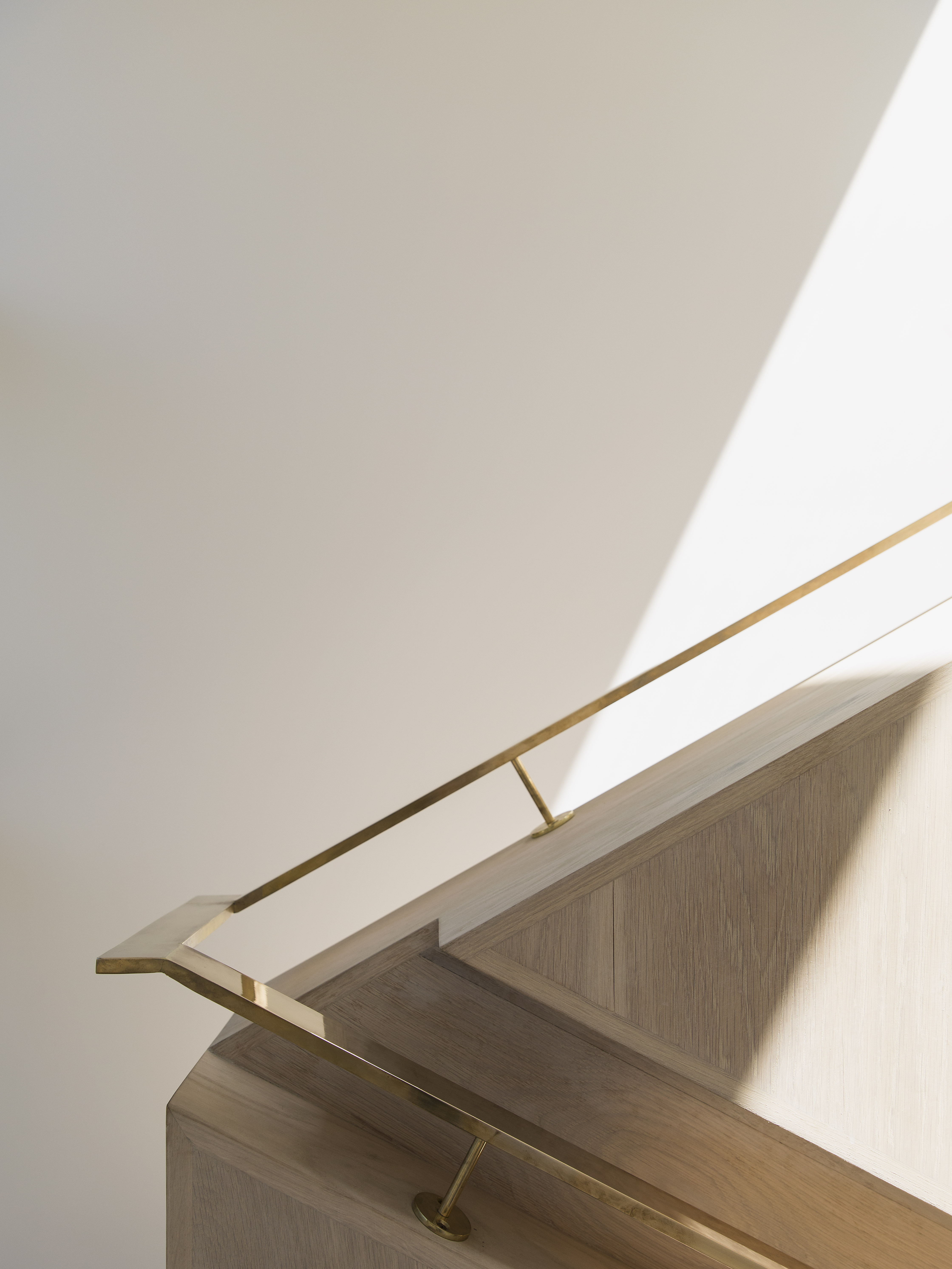
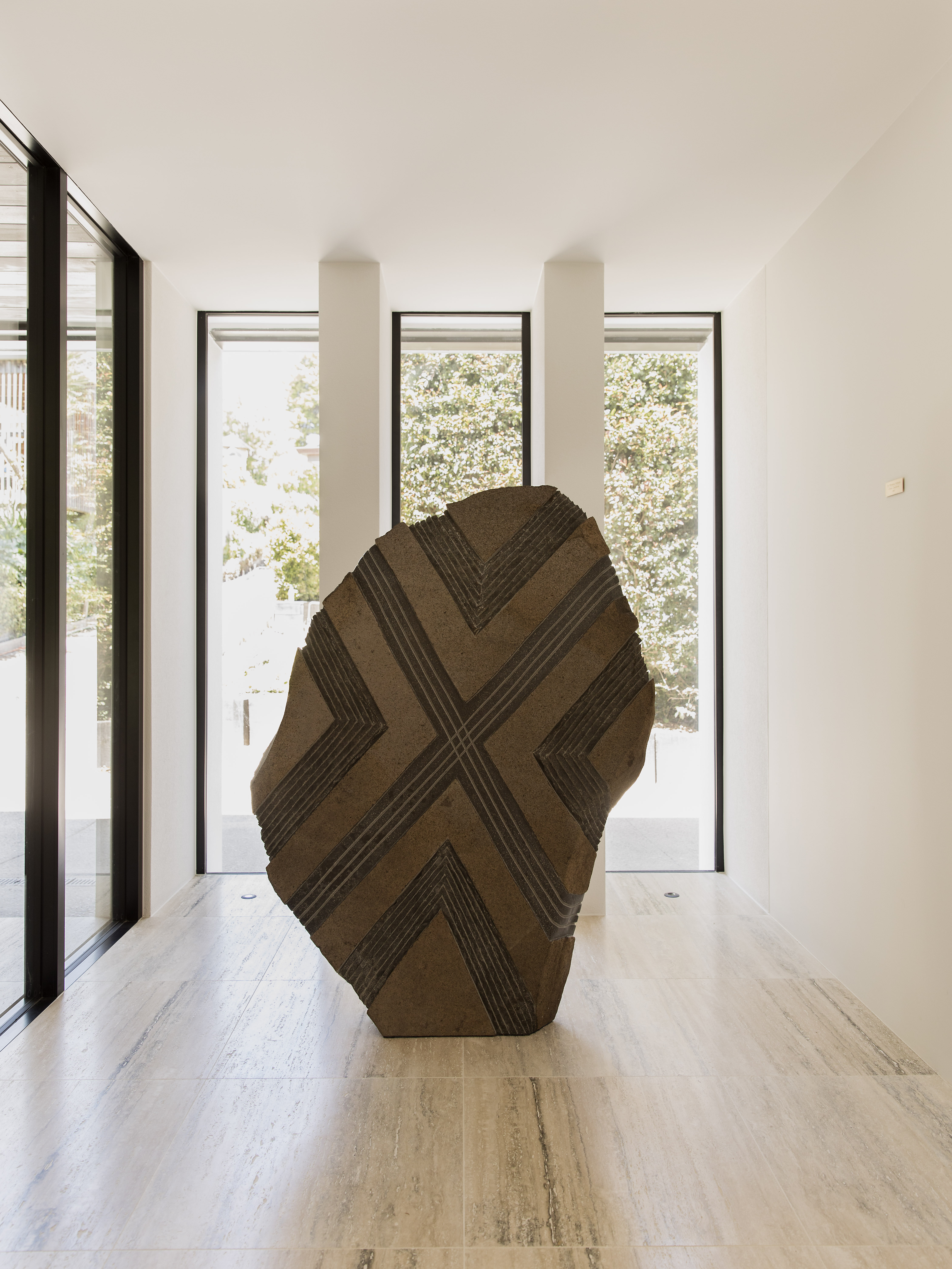


"A mid-century brick-and-tile, sitting amid pōhutukawa on a west-facing site above a beautiful bay, this house had long lost the ability to honour its surroundings. Lloyd Hartley’s renovation has replaced the garage-focused entry with a covered arrival area, formal front door and elegant new staircase with sculpture well, while upstairs there’s a large new living area with suite of bedrooms behind. Big windows, white ceilings and walls, and kitchen cabinetry of blond wood, ensure the upper floor is filled with light. The bathrooms hold special appeal: the master bedroom en suite is spacious and features a lovely large shower cubicle with light streaming from above, while a guest powder room has deliciously dark mosaic tiling. The main room opens to a large deck out to the west, which turns the corner on the north side and runs along to the master bedroom. Inside meets outside with spectacular views framed by mature trees."
Jury Citation - 2019 Local Architecture Awards
Other Project Highlights













































